
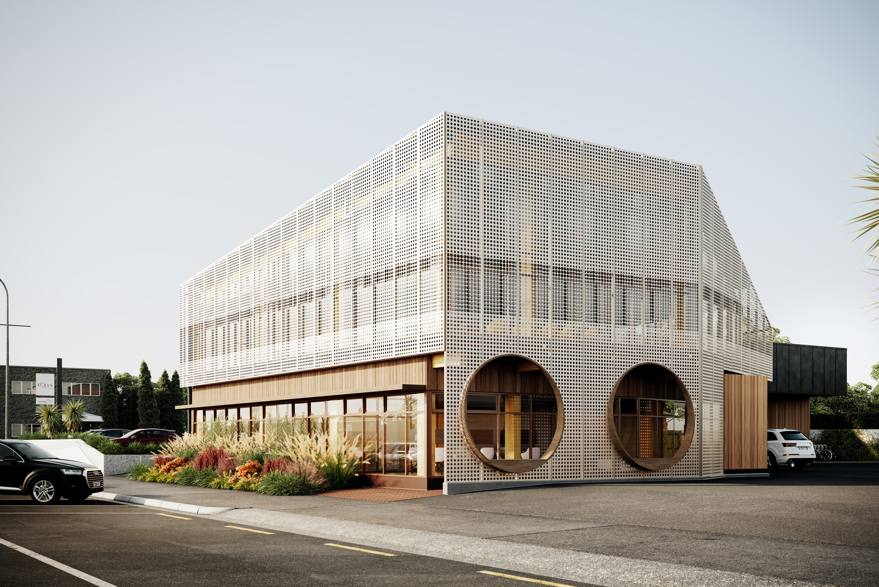
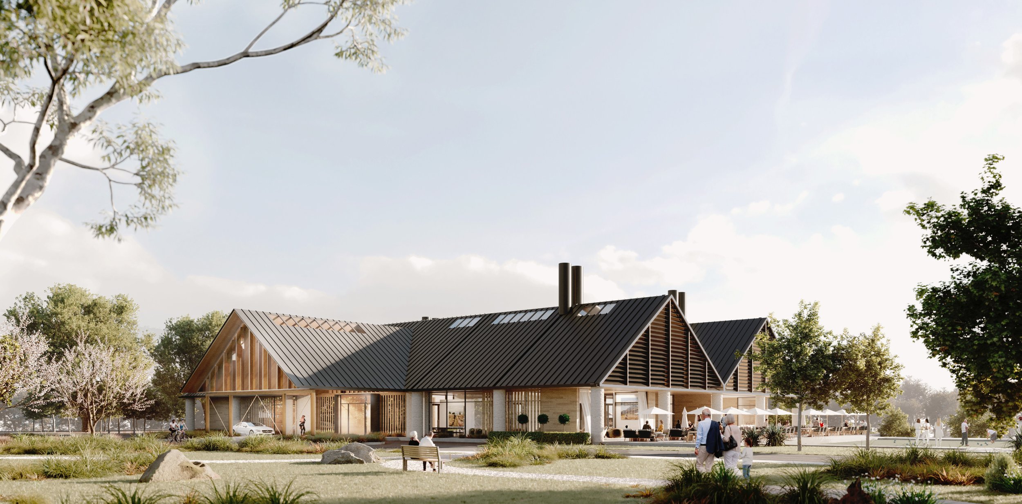
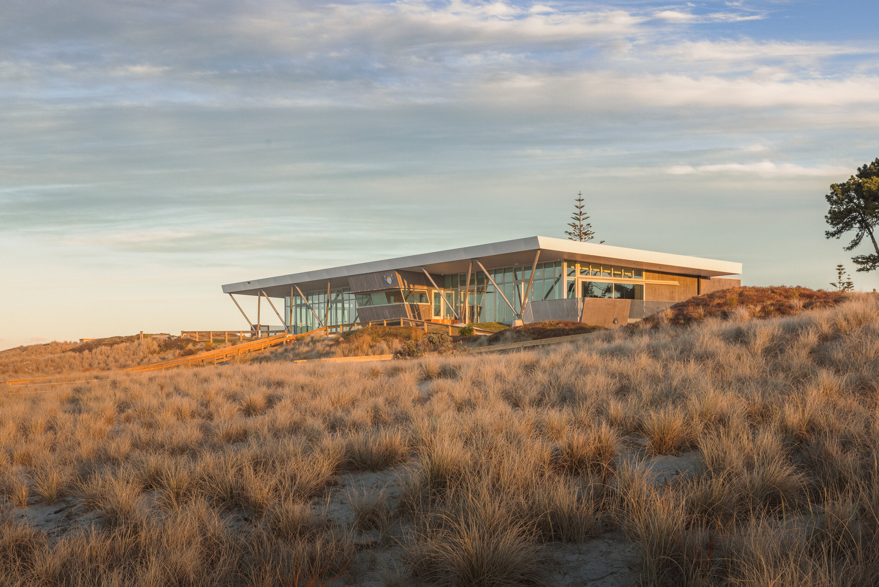
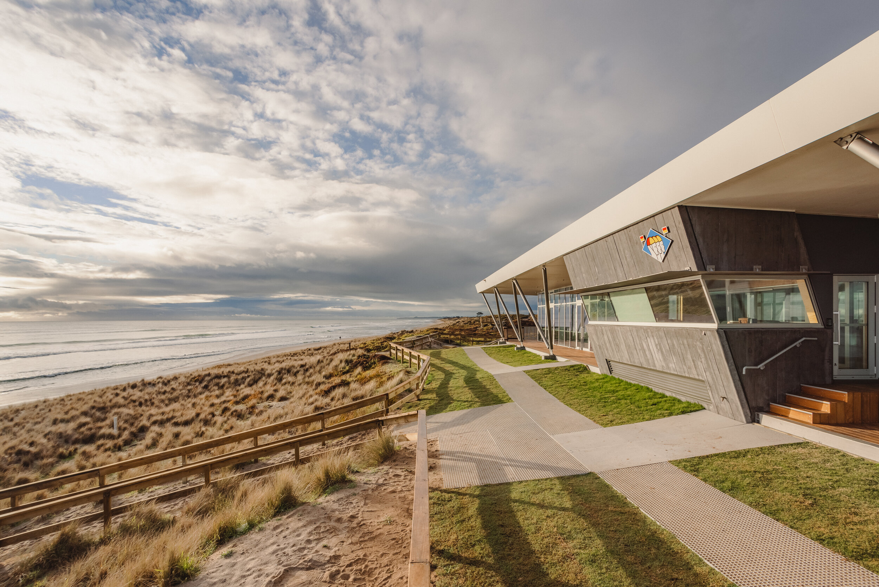





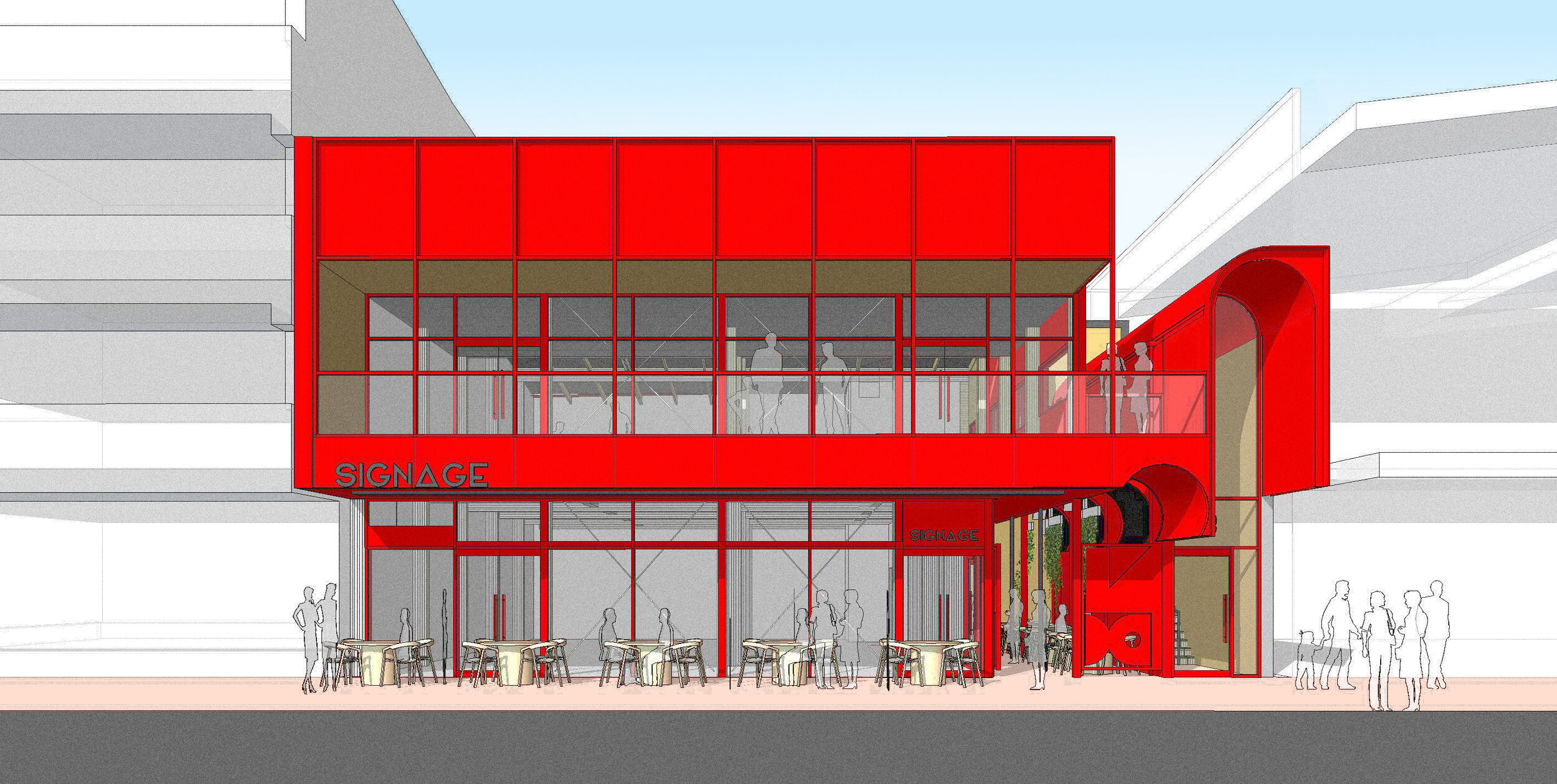
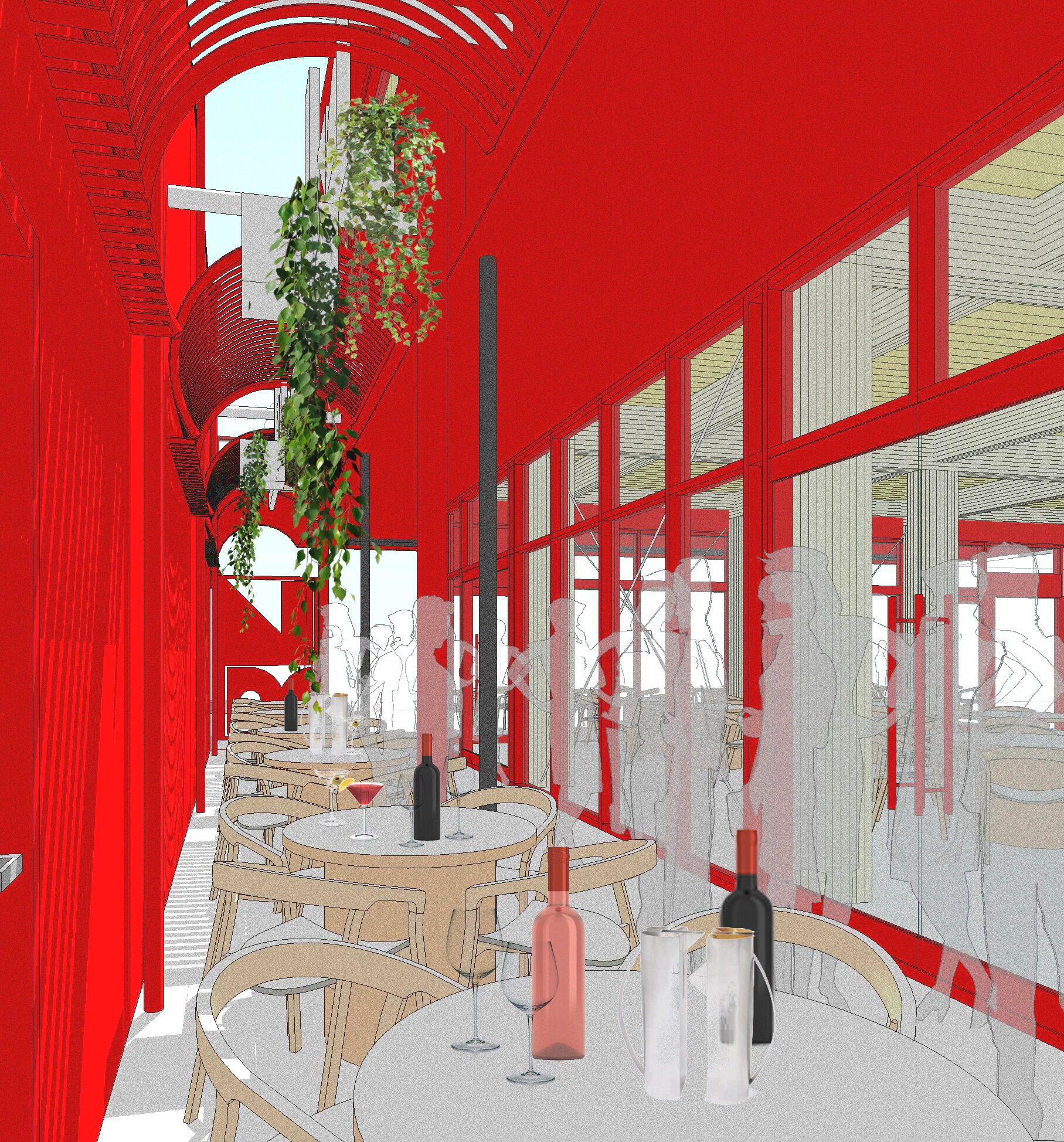



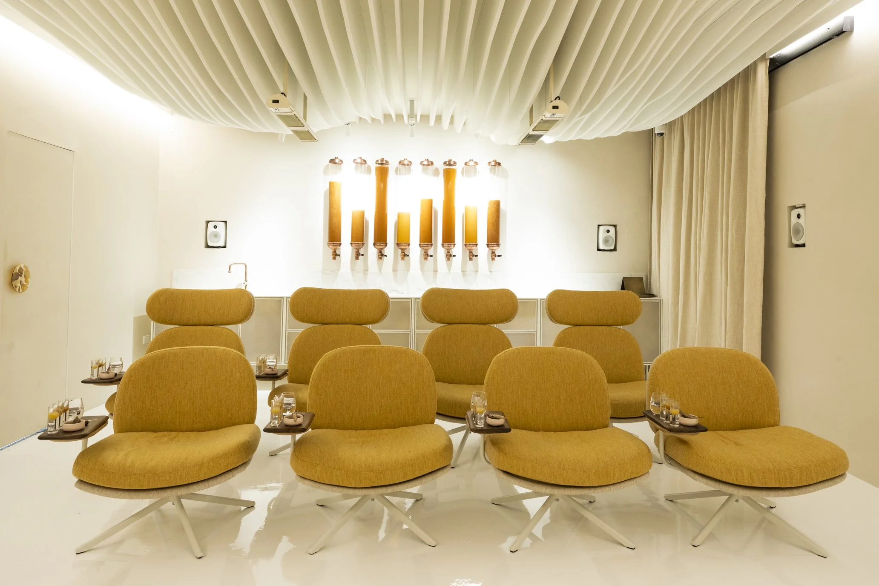



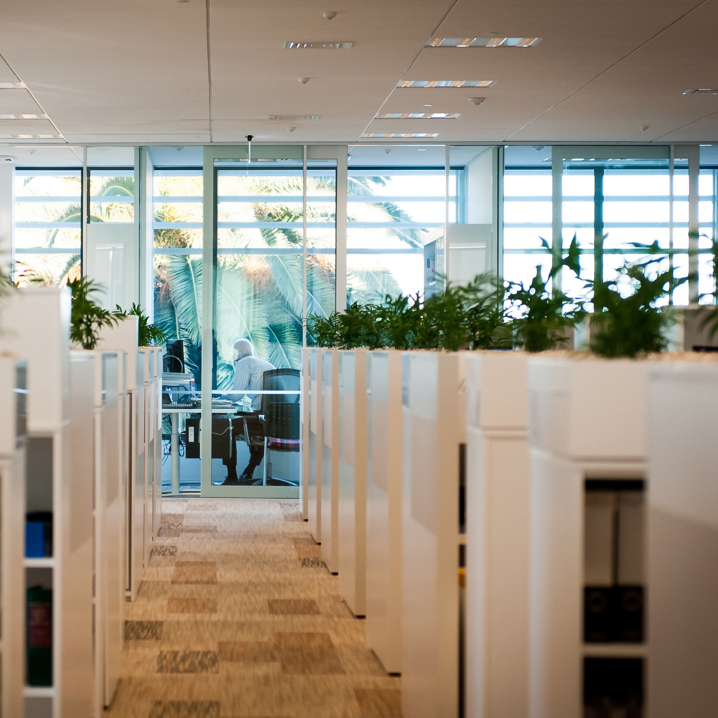



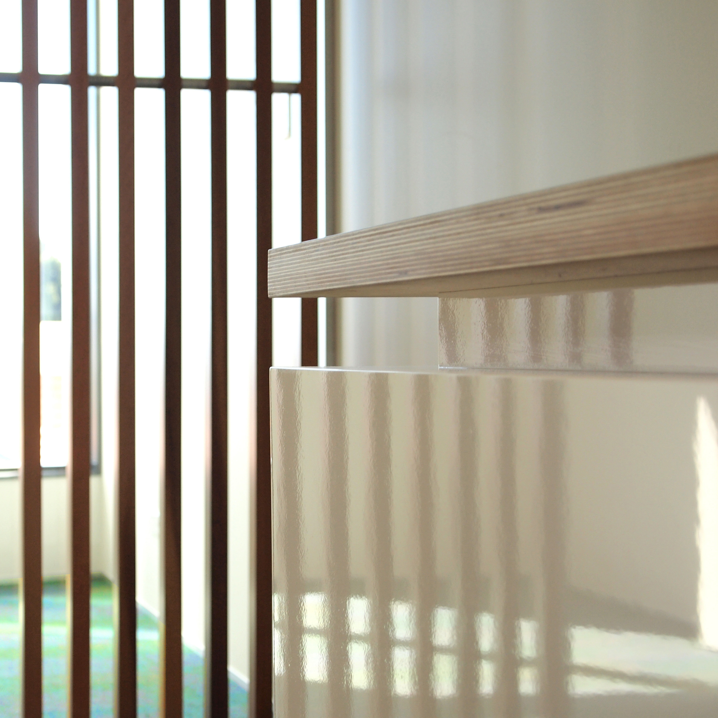
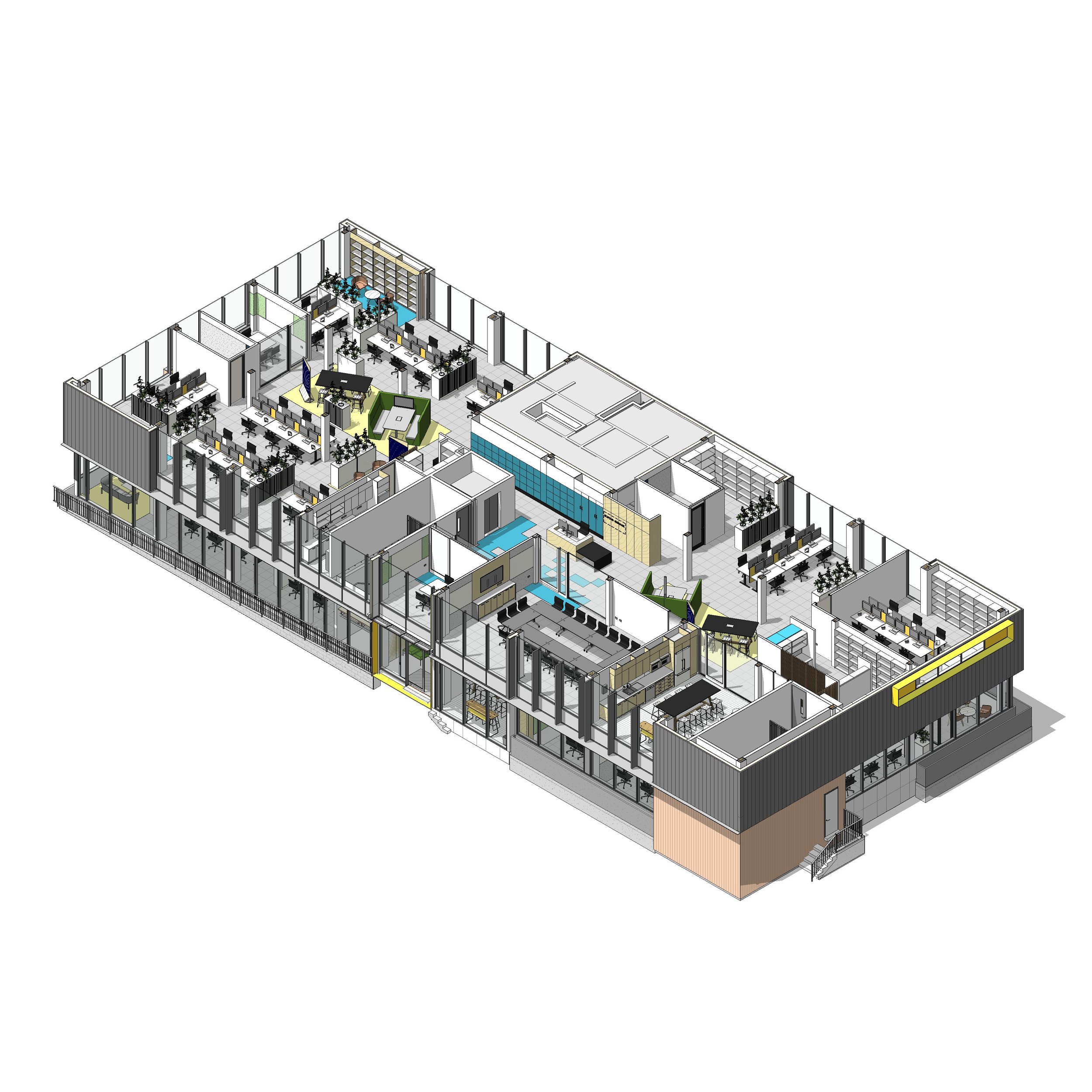









Artist impression of a new 2 level owner-occupied commercial development. The brief for this project is driven by passive environmental design requirements, and the integration of multiple business functions.
The site was well oriented to take advantage of prevailing wind conditions and northwestern sun, allowing for passive ventilation and heating to be incorporated without compromising the spatial flow and hierarchy. The primary design element used to implement the passive design principles is a north / northwest facing perforated metal screen. Mechanical vents and aperture size graduations within the screen create a ventilation chimney effect, and control solar gain through the seasons. The screen also informs the shape of the building, creating a strong aesthetic where the screen changes direction and angle to filter and simplify the complex building behind.

Luxuriously appointed, central club house facility set amongst the beautiful 17 hectare Omokoroa Country Club village.
Jigsaw Architects lead consultant role is to develop the concept design by WAM and coordinate delivery of design and documentation through to completion.
Status: Work in progress

1300m² surf rescue base and community centre set in the Papamoa beachside dune-scape. Severe marine coastal conditions with enduring structural and material selections.
Completion - 2021.
Our role: Project Architects

Craigs Investment Partners (Craigs) are one of Jigsaw Architects esteemed legacy clients, extending back some 20+ years.
Craigs is one of New Zealand's largest investment advisory firms, offering bespoke solutions to both private investors and corporate clients.
Jigsaw’s design concept referenced local iconic bridge structures and materials into the design language. With their strong relationship to the Waikato River, the industrial form of these bridges represents a sense of connection and opportunity for the region. Abstracting these for material and design geometries provided the perfect analogy for Craigs’ connection to Hamilton and the greater Waikato.

Concept artist impression of a proposed mixed use, Office and Hospitality project.
Adding some colour and shape to down-town Tauranga.
Our role: Lead designers

Comvita commissioned an immersive, virtual experience store to share their story.
This retail facility provides customers with the oppertunity to discover bees and their natural environment in Aotearoa and the amazing honey they produce by engaging all the senses through technology and sampling.
Comvita are pioneers of this new model of the boutique retail outlet.
Architects to the contract: Jigsaw Architects
Designers: We Blur the lines

The recently completed Sharpac Building is another exemplary outcome of our ongoing relationship with Jasmax.
This project comprises two levels of basement carparks, ground floor with retail and office and three floors of office accommodation above.
The building incorporates a range of environmentally sustainable design features and has been awarded a 4-Star, Greenstar Building Design Certification.
Our role: Project Management, Architect to the Contract and Greenstar consultants.

The Lobby cafe was aptly named due to its location within the Sharp Tudhope building main lobby.

Levels three and four of the Sharp Tudhope building house anchor tenants of prominent legal practice Sharp Tudhope. We teamed up with Jasmax to complete three of the four tenancies in the Sharpac building.
Our role: Project Manager & Architect to the Contract

Jigsaw Architects proudly design and project manage a number of Powerco's architectural projects throughout the North Island.
Image location - Sharp Tudhope Building, Tauranga

DHB2 is a 1500m2, 2 level office fitout of a newly built commercial development. The fitout was designed to accommodate non clinical DHB departments. It is to be used as a test case for implementing the DHB’s flexible working principles, and newly adopted ‘shared’ ownership model. The broad range of functions within the DHB mean working styles vary between and within departments. This requires the layouts to be adaptable to a fluid range of occupancies over time. The integrated furniture package was utilised as a primary design tool for achieving the DHB’s flexibility goals

Comvitas Paengaroa visitor center provides a virtual product tour experience, retail and café amenities which forms an important public component of Comvitas’ master vision for their Paengaroa campus.
Jigsaw Architects project managed the construction of these facilities.
Designers included Jasmax, Story Inc, Studio Gascoigne

3000m² low carbon office concept with passive design, ESD principles. The design integrates site generated solar energy, Hybrid mechanical ventilation, high performance thermal envelope, mass timber structure and external solar entry controls.

Ballance Agri-nutrients expanding staff population gave rise to a new office extension and remodelling of the existing office to support greater hospitality and collaboration opportunities at their Mount Maunganui headquarters.
The redesigned offices provides flexibility with staff able to choose from a variety of modal work options; including focus rooms, open collaboration zones, confidential meeting spaces and hush booths.
Brand identity was a key facet of the brief which has been carefully interlaced into the new building and fitout fabric.
Building form and materiality notionally reference Ballance’s industry heritage of agricultural building styles, as well as responding to the severe climatic and industrial conditions of the site.
Passive solar control is introduced via integration of vertical and horizontal louvres into the facade treatment of the new wing to manage impacts of solar gains and glare on the internal office environment.
